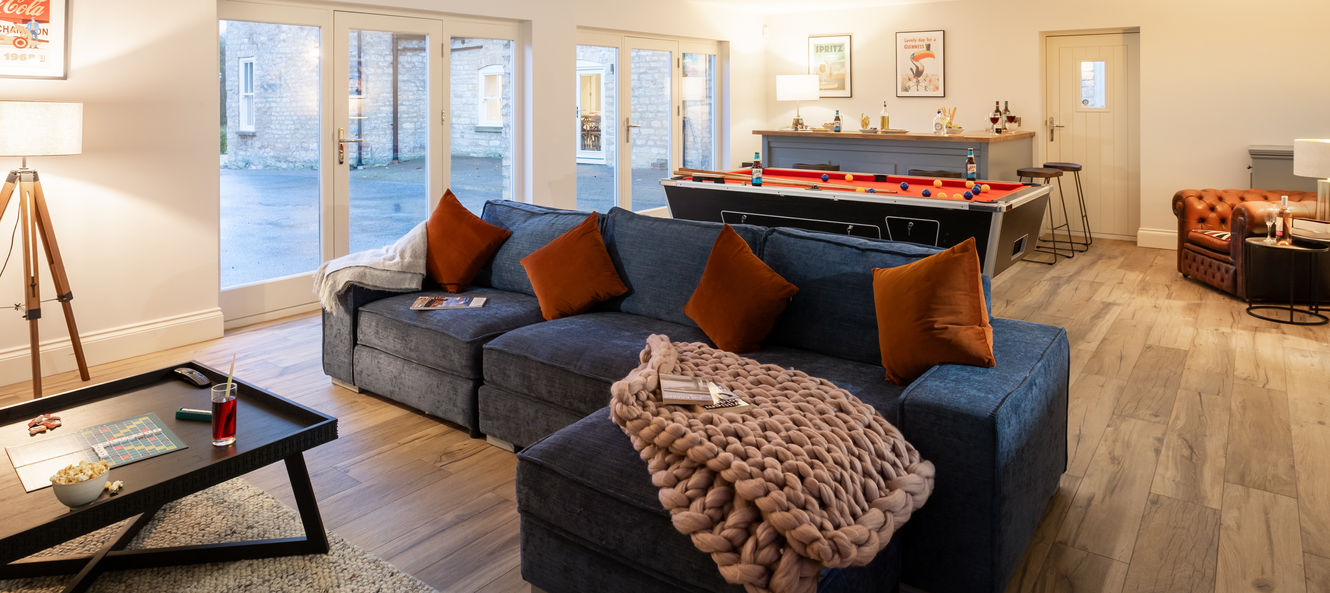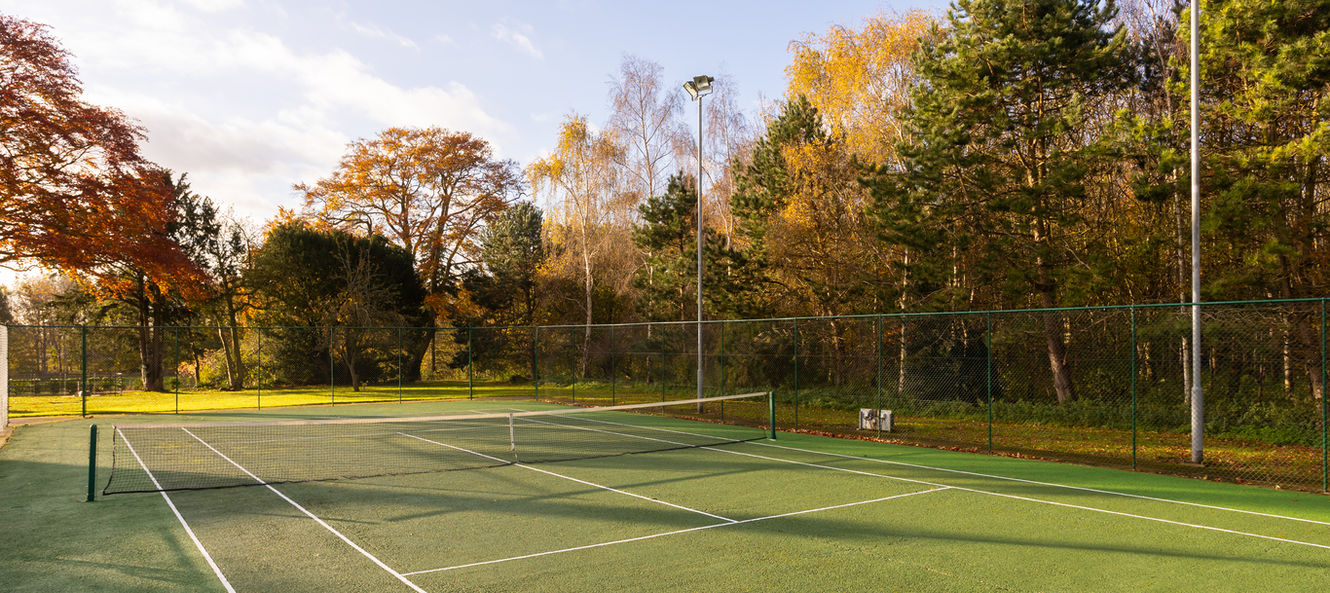
Welton Cliff
The ground floor is home to a spacious bedroom with cloud-like twin zip and link single beds (can be made as a super king by prior request) and en suite shower room.
Upstairs, there are a further seven generous bedrooms across two floors. The first floor has five bedrooms, of which three have their own en-suites and the remaining 2 bedrooms at the rear of the house share a family bathroom. The bedrooms boast fabulous views of the surrounding countryside, with the beautiful cathedral of Lincoln in the distance.
The second floor is home to the master bedroom suite, with the original exposed beams, chaise longue and its own decadent bathroom; featuring a double sink vanity unit, a free-standing roll top bath and a large walk in shower. Also on the second floor, there is another double bedroom with its own shower room.
The ground floor bedroom and the large bedroom at the back of the house are super kings, but can be split into twins by prior request. The other bedrooms have fixed king size beds.
Time for bed?
.jpg)
.jpg)

.jpg)

The light airy kitchen offers plenty of space and is well-equipped for even the keenest of chefs, allowing you to cook up a feast for your evening meal or a decadent breakfast to prepare yourself for a day of exploring. There is also a breakfast bar on the island, where you can enjoy a peaceful morning coffee before the rest of the house rises.
The formal dining room is just off the kitchen and offers a spacious area to host a celebratory meal, a long relaxing Sunday lunch or a catered for dinner. We can recommend a chef to come and cook for you! There’s French doors leading to the garden, an electric log burner and Sonos speaker to create even more ambience.
Leading on from the dining room is a large reception room and a sitting room both with electric log burners, providing ample space and comfortable seating to relax together after a day spent exploring the Lincolnshire countryside or for an evening of entertainment. Cliff Farmhouse also boasts a cosy snug, which is the perfect place to relax with your favourite book and escape the hustle and bustle of everyday life. There’s an electric log burner and large french doors, which lead out on to the terrace.
Space to relax in
.jpg)
Technology & Renewables
The heating and hot water in the farmhouse is 100% renewable; it is powered by an impressive ground source heat pump with underfloor heating throughout the entire house.
-
High speed broad band & Wi-Fi throughout Bluetooth speakers in dining room and games room Smart TV’s in the sitting room, snug and the games room
Al fresco Dining and a game of tennis?
Outside, the generous grounds include lawned and woodland areas, a large terrace with a charcoal BBQ and outdoor seating for 16, perfect for al fresco dining on those warm summer evenings. The terrace is accessed through large french doors off the snug and overlooks the Farmhouse’s own tennis court for guests to use during their stay.
More entertainment…
A large games room has also been created for guests from an old stone outbuilding, offering a bar complete with drinks fridge and bar stools, an American pool table, sizeable corner sofa and a large wall mounted Smart television and a Bluetooth speaker.
The property also offers generous off-road parking, with plenty of space for everyone.
Fun and Games . . .
Floorplan

Sitting room
With one 4-seater sofa, one 5-seater corner sofa and one armchair.
Reception room
With two 4-seater sofas and two armchairs.
Snug
With two 4-seater sofas, one armchair, Smart television with Netflix and Freeview, CD/iPod deck, DVD player and a selection of games and books.
Kitchen
With an Aga, electric oven, induction hob, fridge/freezer, two dishwashers, combi/microwave and sit-up island with two stools.
Dining area
With a dining table seating 16 guests, electric stove, Sonos and french doors leading to the garden.
Cloakroom
With underfloor heating, wash basin and WC.
Bedroom eight
With twin 3' single zip and link beds (which can be configured as a 6' super-king size upon request), sofa and en-suite shower room.
En-suite shower room
With a walk-in shower, heated towel rail, underfloor heating, wash basin and WC.
Boot room
With coat and boot storage.
Cloakroom
With underfloor heating, wash basin and WC.
Games room
With a pool table, television, washing machine, tumble dryer, clothes airer and washing line.
Ground Floor
Bedroom two
With a 5' king-size bed and en-suite bathroom.
En-suite bathroom
With a bath, separate walk-in shower, heated towel rail, underfloor heating, wash basin and WC.
Bedroom three
With a 5' king-size bed and en-suite shower room.
En-suite shower room
With a walk-in shower, heated towel rail, underfloor heating, wash basin and WC.
Bedroom four
With a 5' king-size bed and en-suite shower room.
En-suite shower room
With a walk-in shower, heated towel rail, underfloor heating, wash basin and WC.
Bedroom five
With twin 3' single zip and link beds (which can be configured as a 6' super-king size upon request) and sofa.
Bedroom seven
With a 5' king-size bed.
Family bathroom
With a bath and overhead shower, heated towel rail, underfloor heating, wash basin and WC.
First Floor
Second Floor
Bedroom one
With a 5' king-size bed and en-suite bathroom.
En-suite bathroom
With a roll-top bath, separate walk-in shower, heated towel rail, underfloor heating, wash basin and WC.
Bedroom six
With a 5' king-size bed.
Family shower room
With a walk-in shower, heated towel rail, underfloor heating, wash basin and WC.
Outside
Front South facing and rear West facing lawned gardens with patio, garden furniture, a charcoal barbecue, games room with pool table and television and tennis court.
Off-street parking for ten cars.
Additional Information
Sorry, no pets.
Children and infants welcome. Travel cot, highchair, two portable stair gates and one fixed stair gate available on request (please provide your own cot linen.) There is a fixed stair gate at the top of the stairs. A travel cot can be accommodated in all bedrooms, except bedroom six.
A charcoal barbecue is provided.
Please take care when using the steep back staircase.
Please take care using the steps onto the front lawn.
Please be aware that the farmyard is private property.
The games room is an out-building and is not accessed from the main house.
A hair dryer is provided in bedrooms one, three and six.
The bedding is non-feather.
There is off-road parking for ten cars.
.jpg)
.jpg)


.jpg)
























